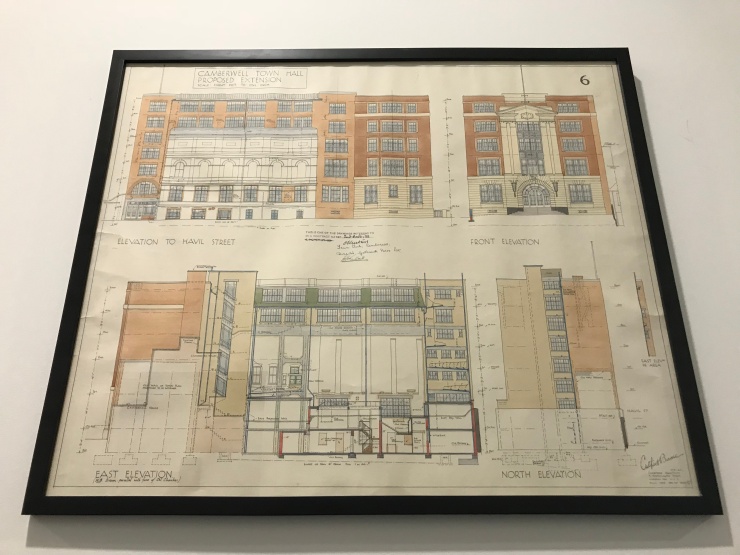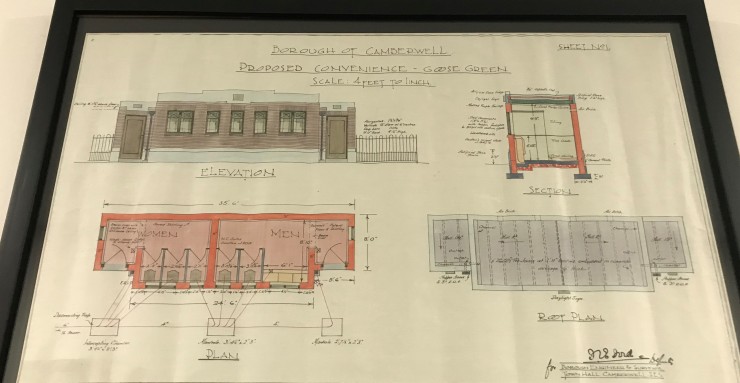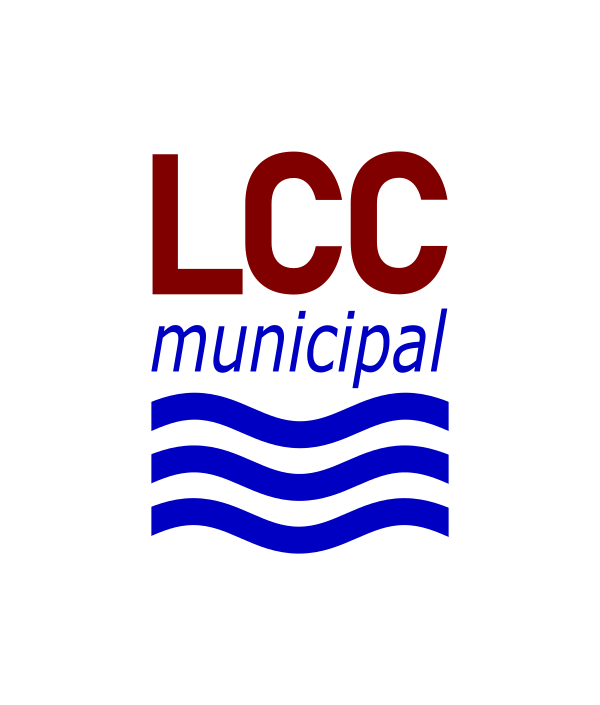“Singularly undistinguished” is how Pevsner’s London: South described Camberwell Town Hall (1). Perhaps it’s an instinct to stick up for the underdog, but I find myself naturally sympathetic to a building so rudely designated.

It may be undistinguished, but I rather loved its eccentricity and the very visible way in which the Town Hall evolved. The original building was Edward Power’s vestry hall (see picture above) of 1872-3, to a design that combined French Renaissance and Italianate styling (2). In 1934, when the Metropolitan Borough of Camberwell required larger premises, the old vestry hall was extended. Except “extended” doesn’t quite do justice to what happened. The new building, designed by E.C. Culpin and Bowers and constructed in less than a year (3), engulfed and swallowed up its predecessor. The effect can still be seen clearly on the site’s Havil Street western elevation (see picture below).

The new frontage – brick clad but with neoclassical elements comprising an arched entrance, columns and pediment all in Portland stone – was moderately imposing, but the building behind quickly tapered away given the extremely limited footprint.
On its creation in 1965, the new London Borough of Southwark inherited a collection of municipal buildings. The former Metropolitan Borough of Southwark had been housed on Walworth Road, while Bermondsey had its council offices on Spa Road – a Town Hall which was badly damaged in World War 2 (and ultimately demolished) and neighbouring municipal offices. Yet it was Camberwell’s contribution that was to become the new Southwark Town Hall. None was really of a size to house all of the functions of a modern London Borough, so activities were dispersed across the various sites.

In a bid to solve this problem and bring everything together, the late 1960s saw Robert Matthew, Johnson Marshall & Partners design a new glass-and-concrete municipal complex to be sited on Peckham High Street (4). Yet the scheme came to nothing and the former Camberwell Town Hall survived as Southwark Council’s home until 2009 when premises at 160 Tooley Street were occupied.
After Southwark left the building it was sold for redevelopment. Its new owners, Alumno Developments, converted it to student accommodation which was completed in 2016. Since its re-opening, the rooms have been taken on by nearby Goldsmiths College.
I had often travelled past the old Camberwell Town Hall on the bus as I made my way to work, but had never set foot in it as a working Council building. However, I did get the chance to have a tour of the refurbished complex, courtesy of Goldsmiths and Homes for Students (who operate the site). In the interests of full disclosure, I should point out that I was only able to gain access because I have a professional connection with Goldsmiths. All of the above is a prelude to the real purpose of this post – to share the pictures of my trip, should you be interested in seeing what has happened to the site.
It really is a palimpsest of a building. Culpin and Bowers overwrote Power’s vestry hall and now Alumno’s architects have substantially altered the Town Hall again. Yet remnants of the previous two incarnations survive. The entrance and reception hall from 1934 are well preserved, as is the central staircase which winds around a caged lift. Elsewhere though, the redevelopment has been comprehensive and detective work is required to find clues to its former use. Every now and then fragments of the past pop up. The door to the Council Chamber remains, yet now it opens on to a pristine white corridor. A top floor original fire place stands in the corner of a large room, yet there are no other insights in to this space’s previous life. A collection of bulky safes is stranded in what is now a basement bicycle store as they were simply too heavy to remove.
It was all a little disorienting, yet stumbling across the manifold reminders of the old Town Hall made for an entertaining morning. Down one corridor I came across the original plans for Culpin & Bowers’ extension (see photo below – you will have to excuse the angle as otherwise all you would have got was my reflection). On another wall, the plans for a public convenience at Goose Green in East Dulwich.


At the back of the building is a new extension, with a fantastic view of the London skyline. In the foreground is a rich mix of London’s municipal heritage. To the left, the London County Council’s Longleigh and Bentley Houses, straight ahead the circular infirmary wing of the Havil Street workhouse (now private accommodation) and to the right stands the Borough of Camberwell’s own Sceaux Garden’s estate. The latter was praised by Ian Nairn who described it as a “good sensitive example of a conventional layout” made special by its surrounding landscape that had effected a “magical transformation” of turning the estate into a “place” (5). At its heart, Lakanal House, one of two tall blocks now sadly remembered for the tragic fire in 2009 which killed six people and injured many more.

The sight of Lakanal necessarily gives pause for reflection on the state of housing in London and the cost and precariousness many face. Of course, Camberwell Town Hall itself only serves to underline this. Student accommodation, a fashionable “investment category” as property consultants like to call it, is arguably adding to the problem. While the redevelopment of the Town Hall has provided a degree of luxury accommodation and offers a high quality lifestyle choice for wealthier students, what is needed for many heading off to university (as with the wider population) is affordable housing that is more closely aligned with the (often) limited budgets they have to work with. I don’t blame Alumno for redeveloping the building, and all credit to them for working within the existing premises rather than opting for the wrecking ball and replacement with a bland box. The issue is surely one of government policy and public funding.

Anyway, deep breaths. As we left, one final reminder of the old Metropolitan Borough of Camberwell – at the reception desk on top of a filing cabinet stood a glass fronted box with a painted wooden coat of arms in it. I stumbled across a picture of it in a 1950s Council guide, only then it had been pride of place in the Borough’s “information office”. Sixty years later it survives, gazing down on the new occupants of the building.

Many thanks to Goldsmiths and Homes for Students for showing me round – I know they had better things to do!

Notes
(1) N. Pevsner, B Cherry The Buildings of England – London 2: South (1999 reprint) Penguin Books page 618
(2) London’s Town Halls RIBA/English Heritage (1999), Gazetteer of London Town Halls by Jonathan Clarke, Peter Guillery and Joanna Smith page 66.
(3), (4) ibid
(5) Nairn’s London, Ian Nairn Penguin Modern Classics (2014 edition) page 198










One thought on “The Peckham Palimpsest”
Comments are closed.